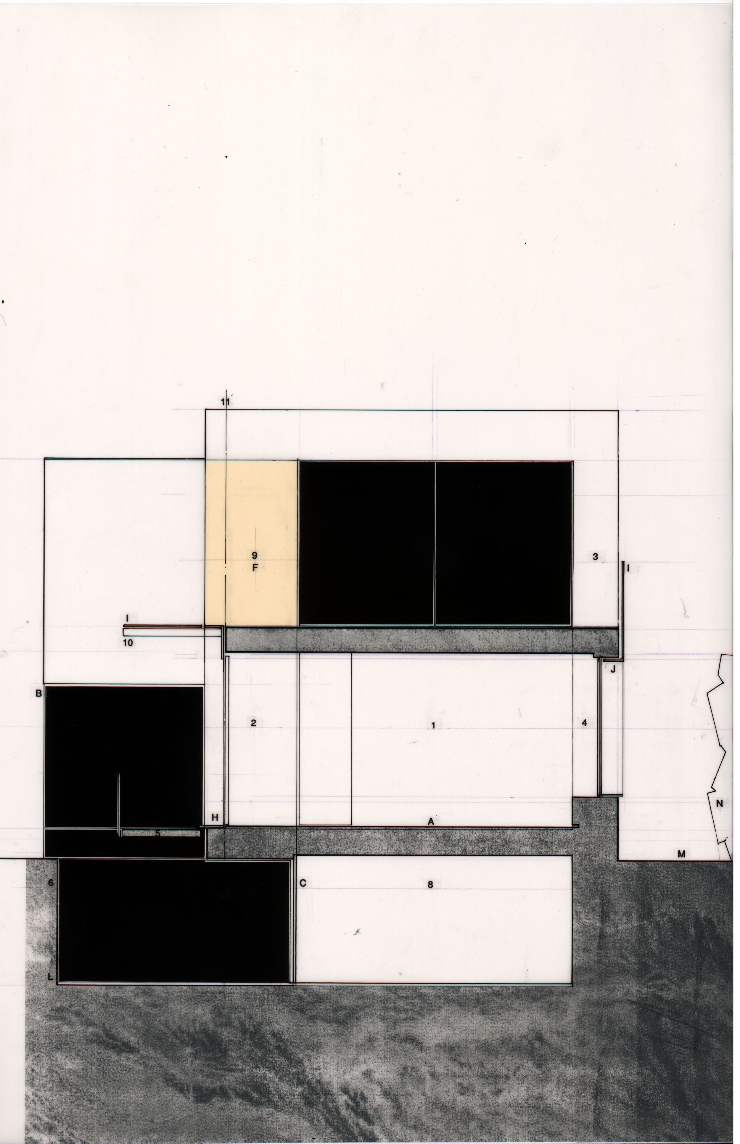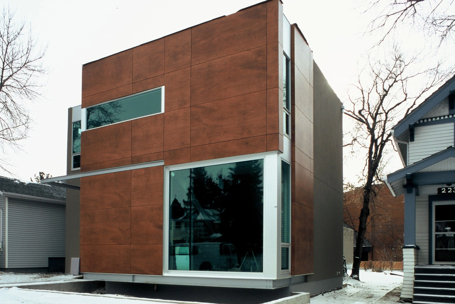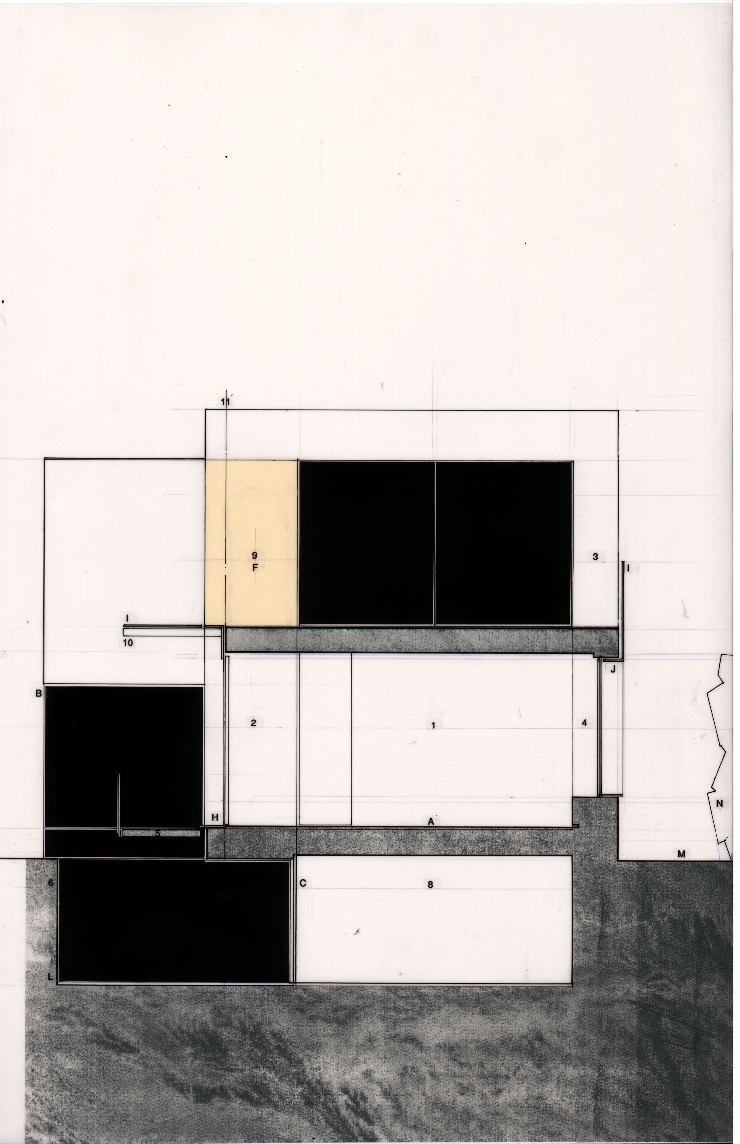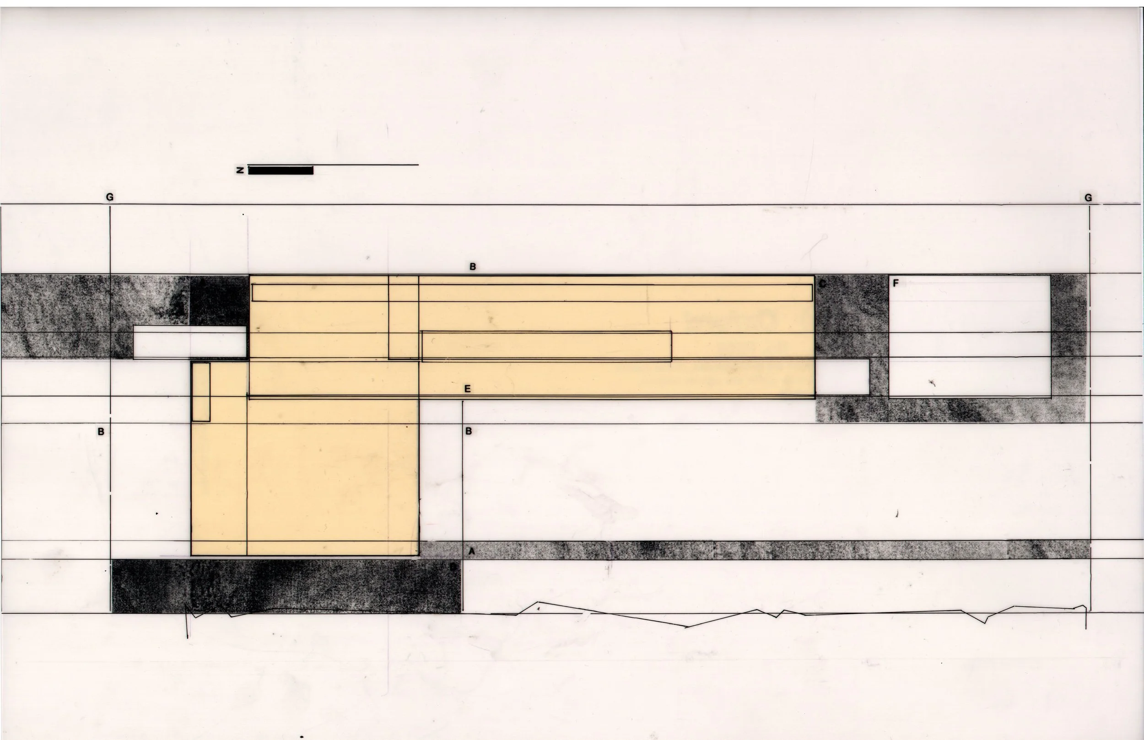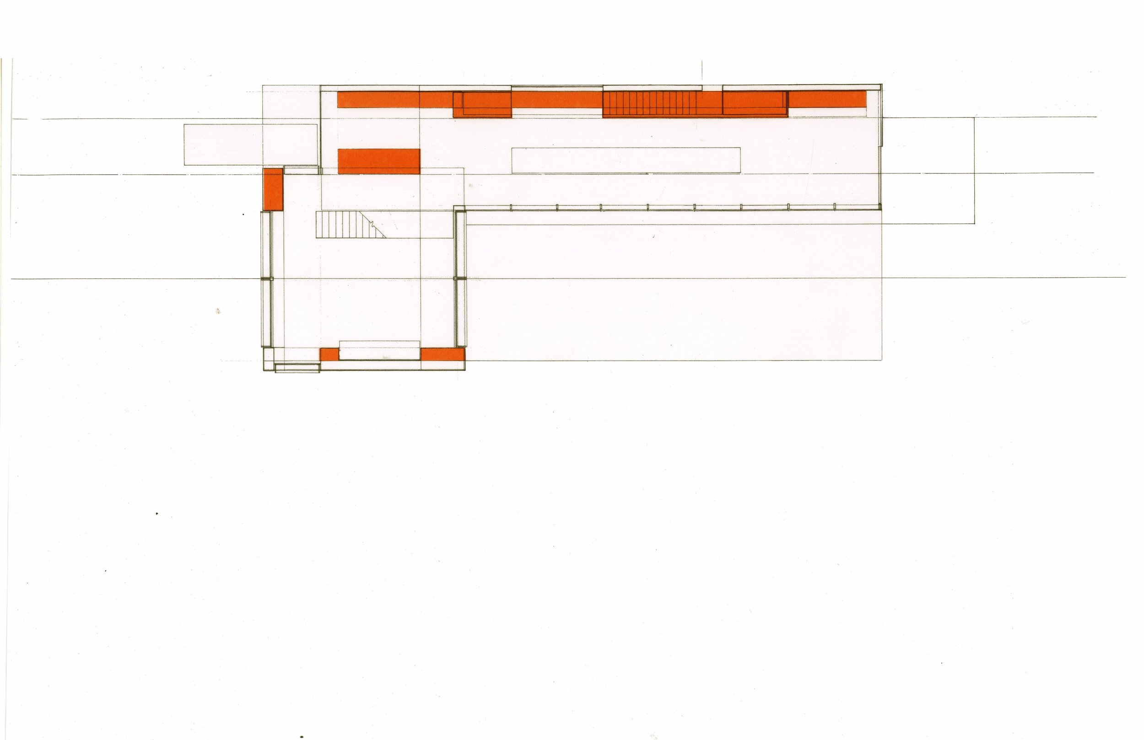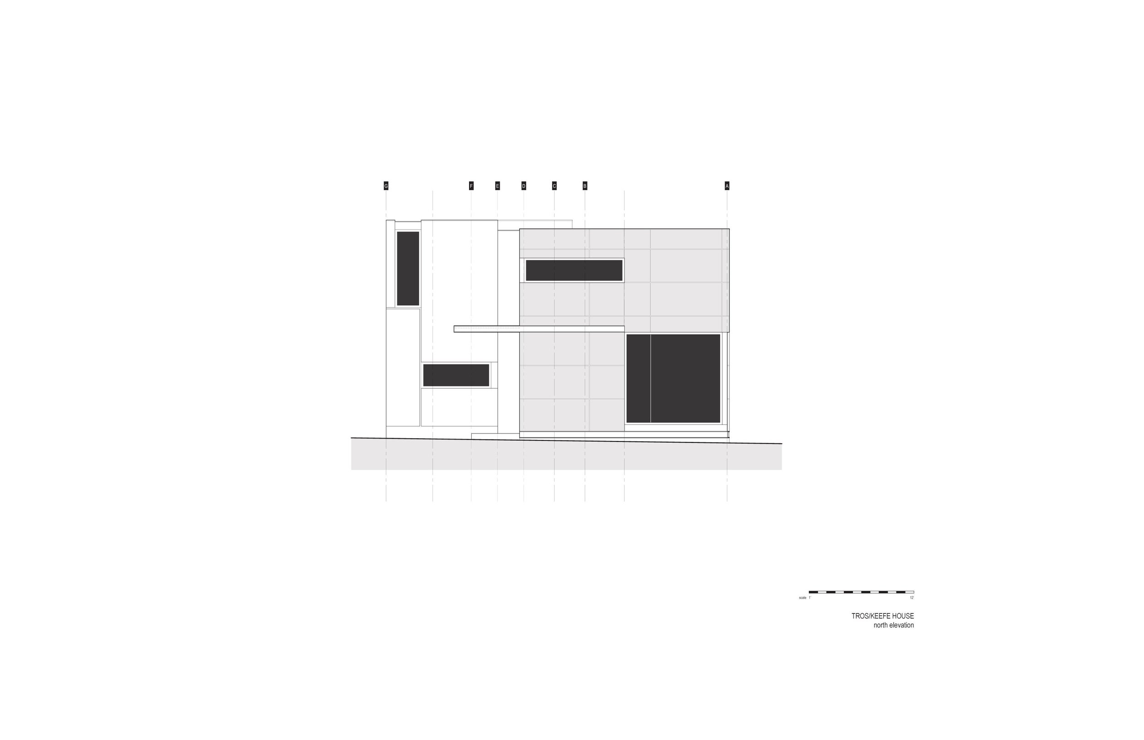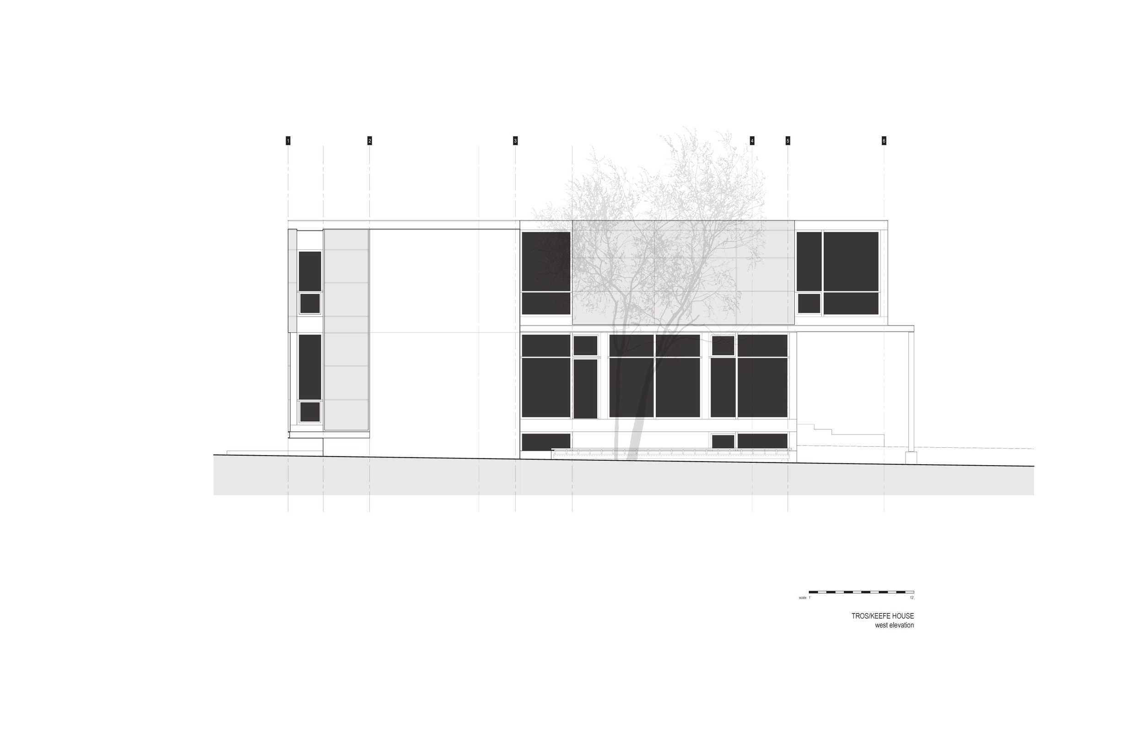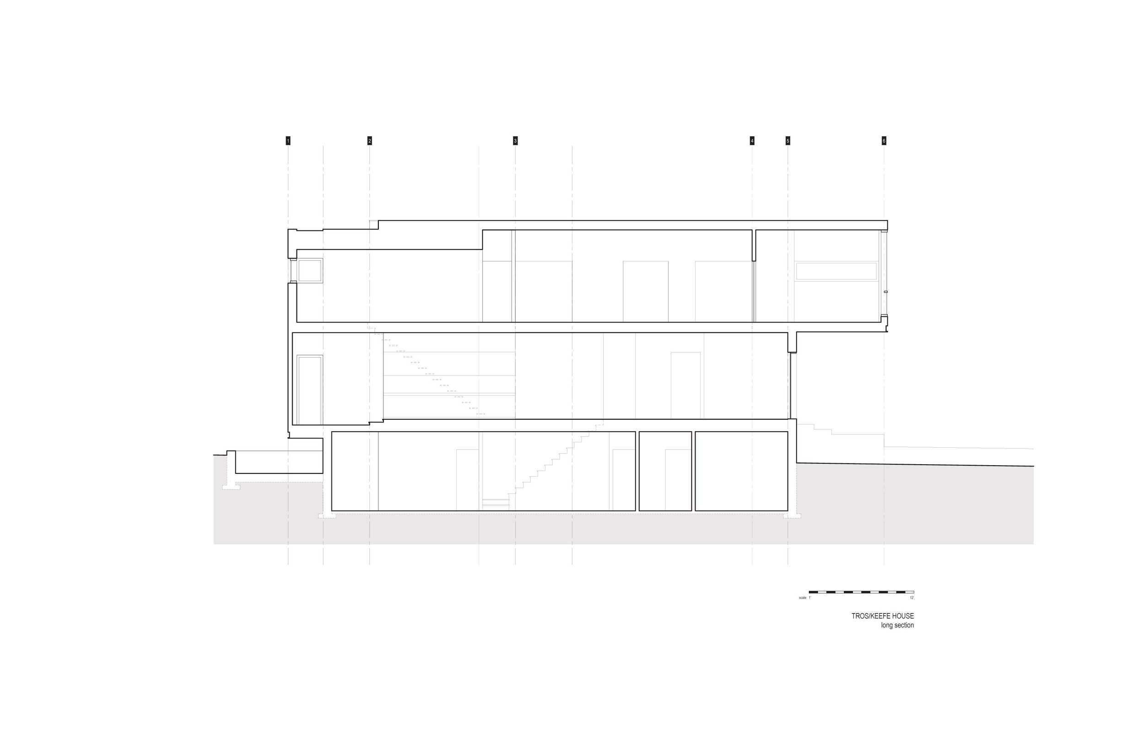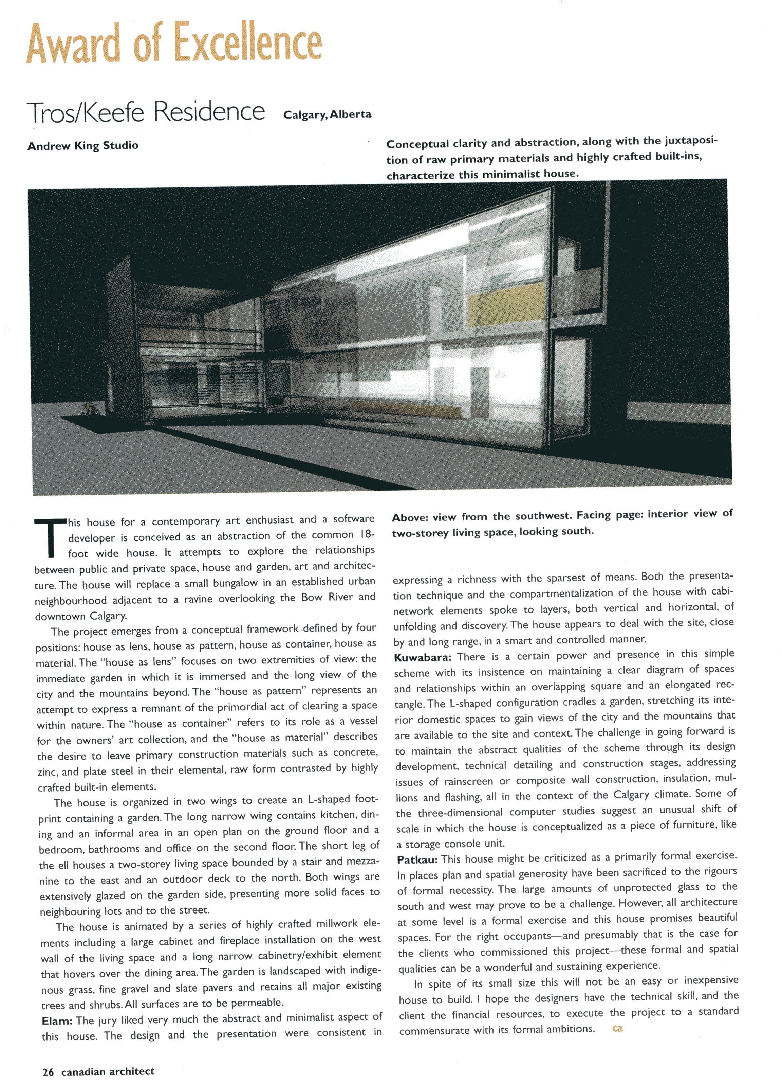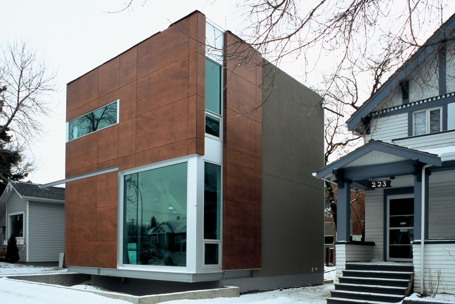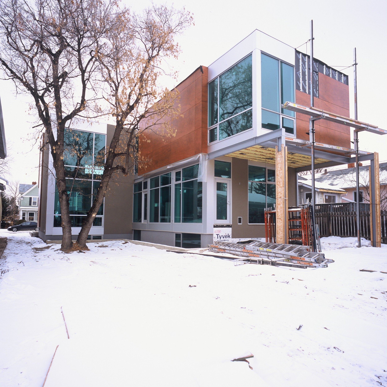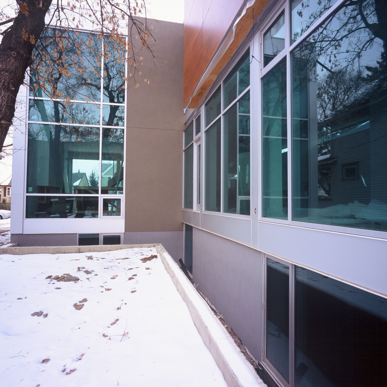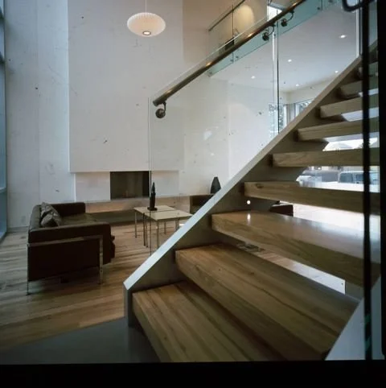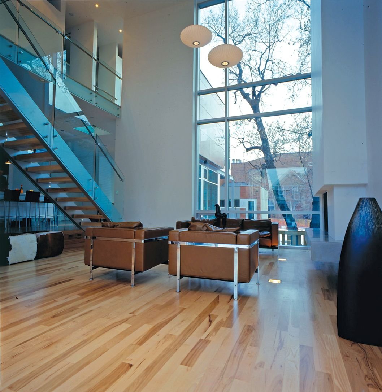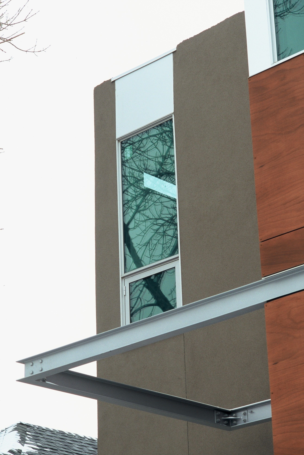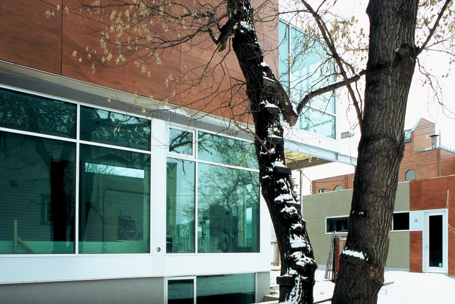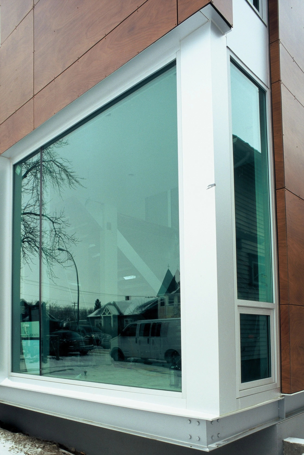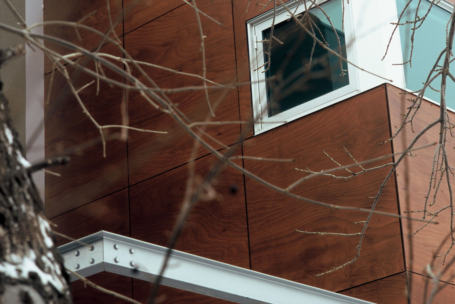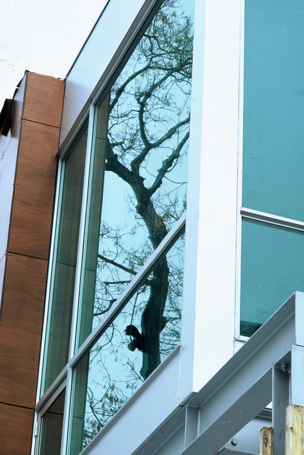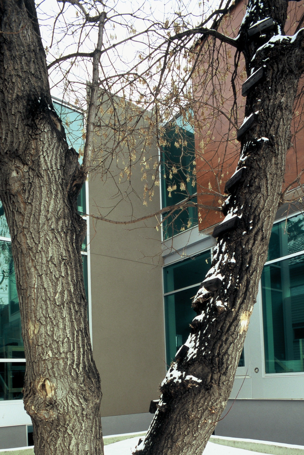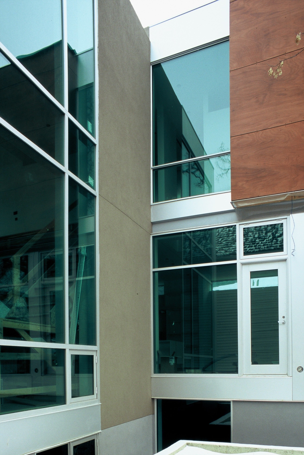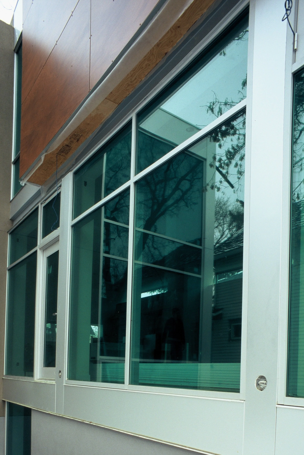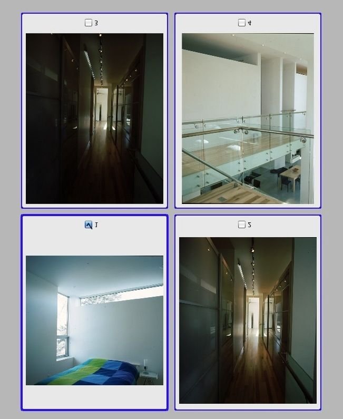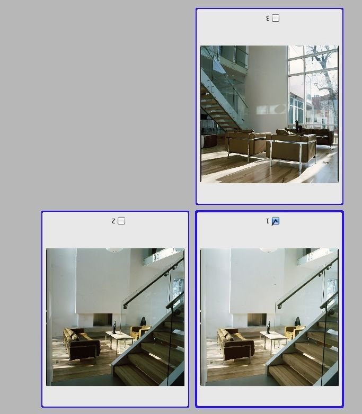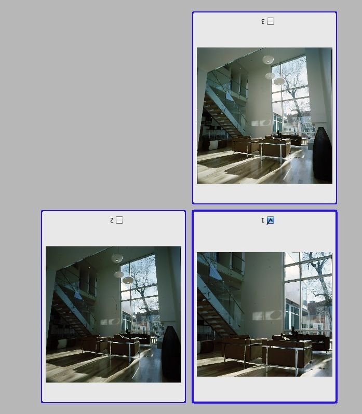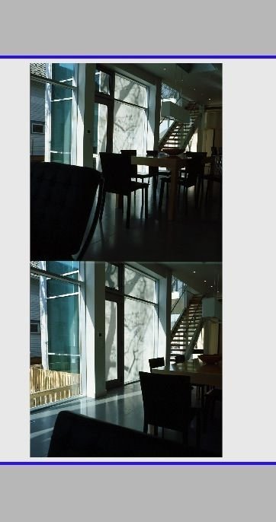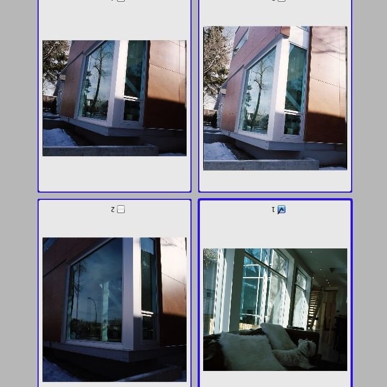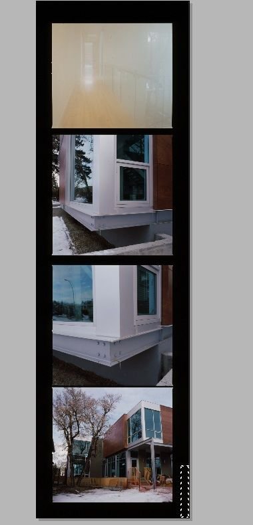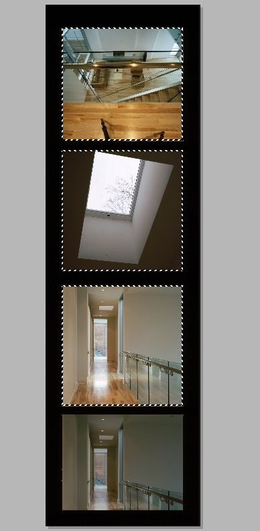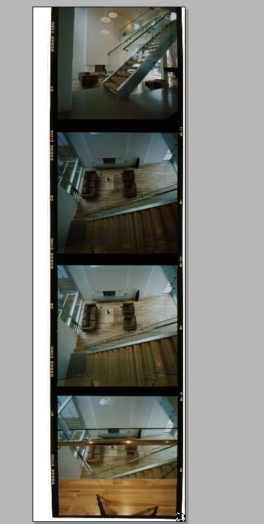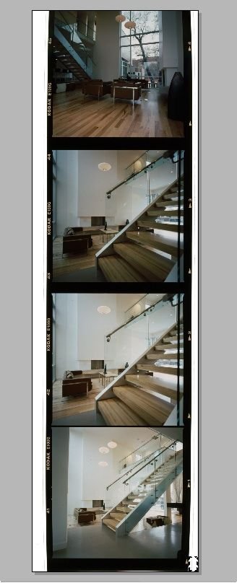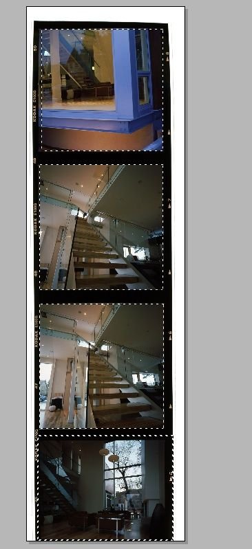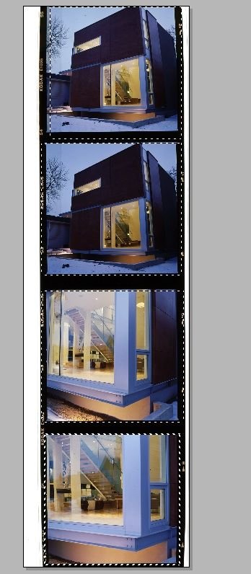2000 CANADIAN ARCHITECT AWARD OF EXCELLENCE
TROS/KEEFE HOUSE CALGARY 2000-2007 ANDREW KING AK A
the conceptual framework for the project is defined by four positions: house as lens, house as pattern, house as container, house as material. the project is defined by two masses; one large. and open, the other more discrete. one simple two story box/space that engagesthe garden and sun to the south and channels the west view with its second story balcony. it is rough void that gets animated by discrete programmatic elements; oversize entry door and frame, an object stair and landing, a second floor bridge piercing the space as it engages the balcony, the west wall of cabinetry with its fireplace. these highly crafted elements are in tension with the simple and rough envelope.
canadian architect magazine award of excellence 2000 western living magazine may 2000 akashow 2001 building/art 2004 elemente magazine 2007 canadian architect magazine 2009 !:26 show MAQ 2009 HOUSES avi friedman rizzoli press new york 2014
