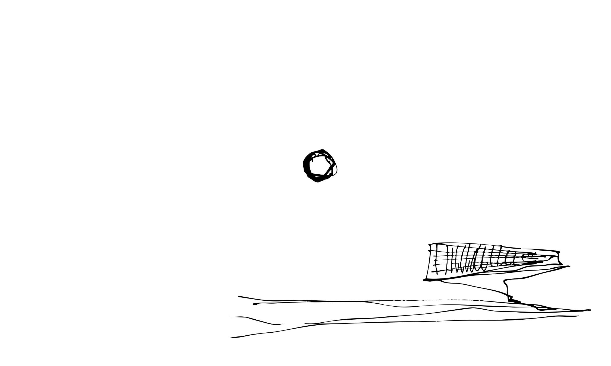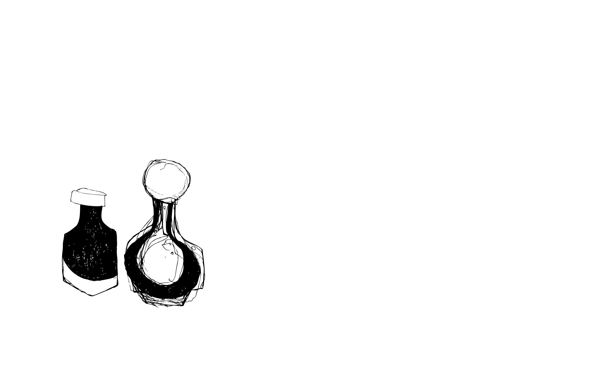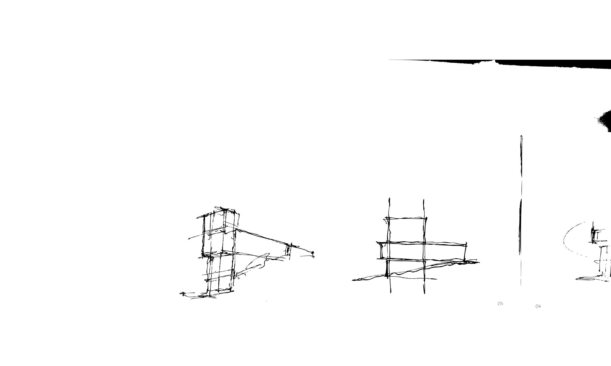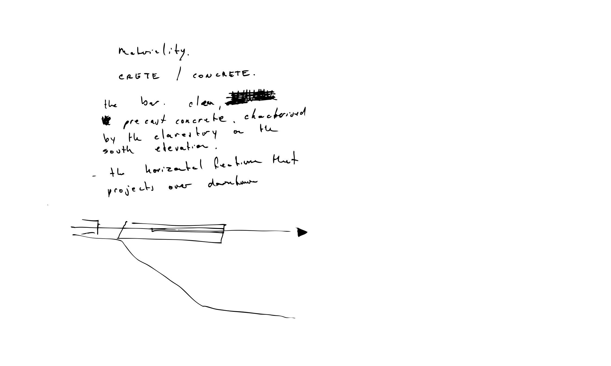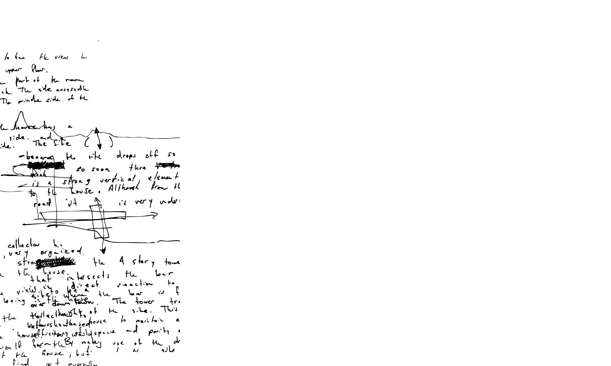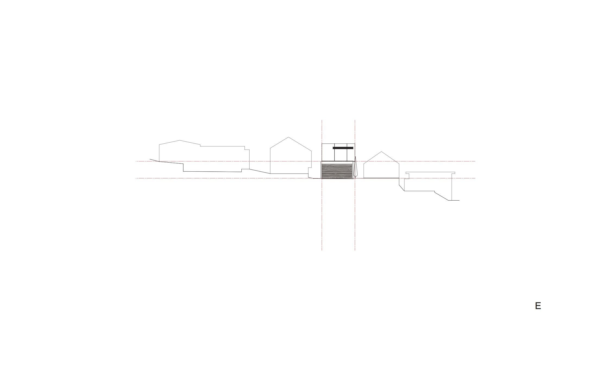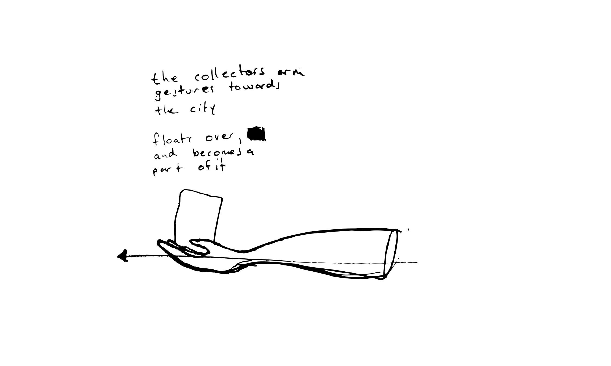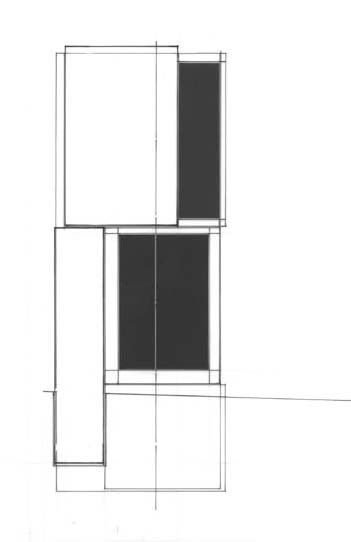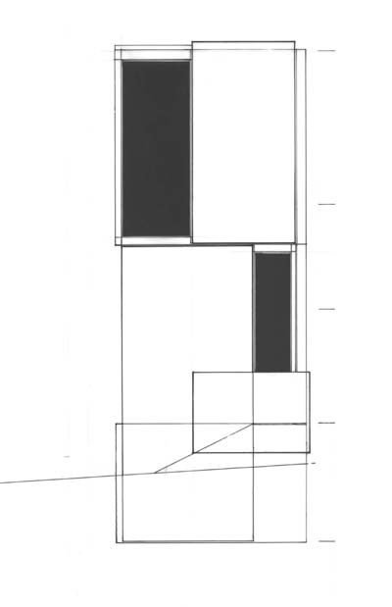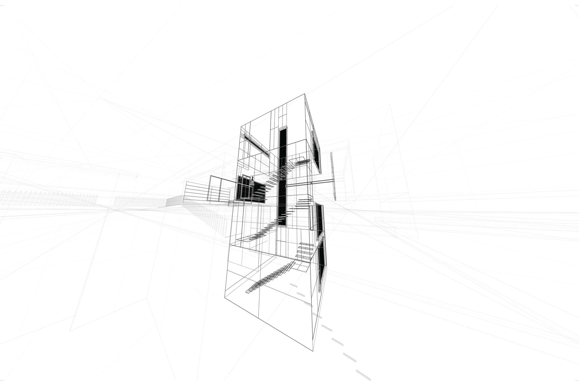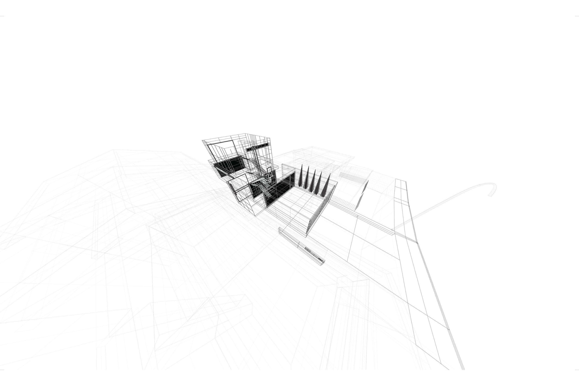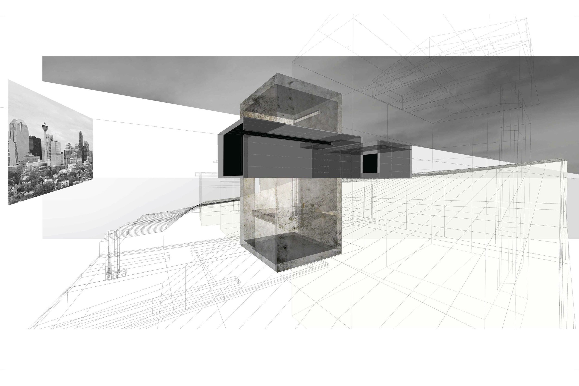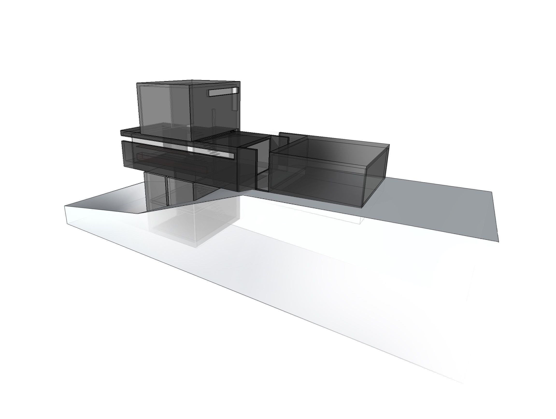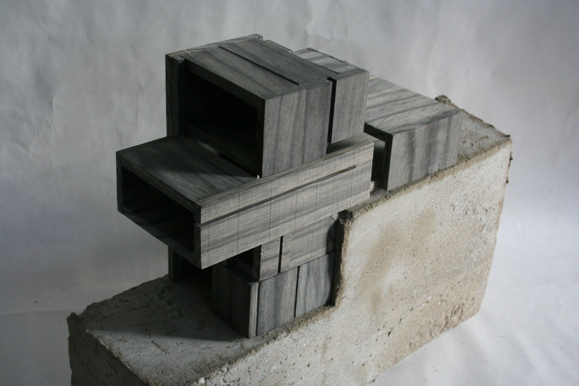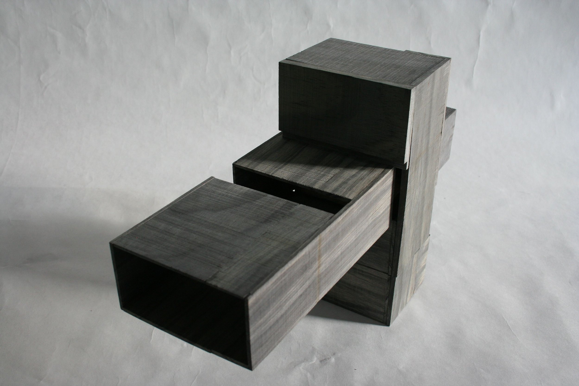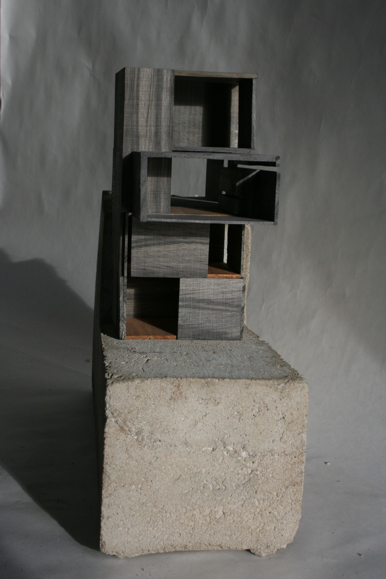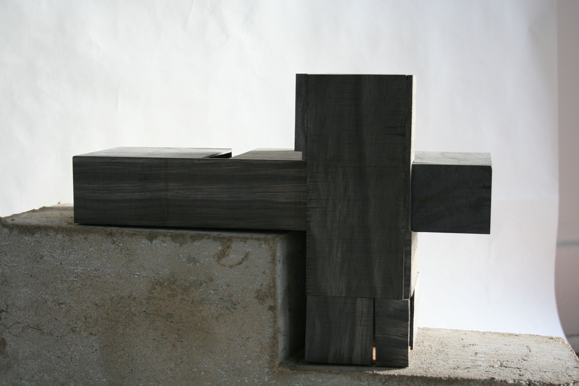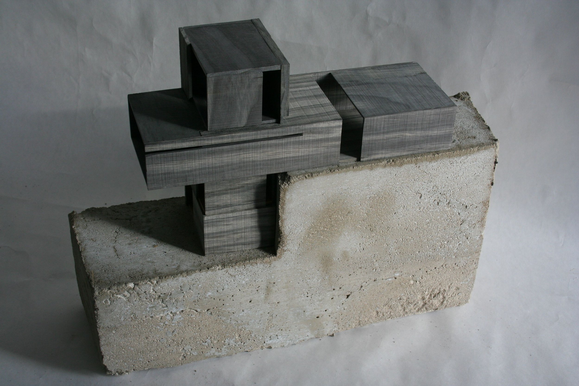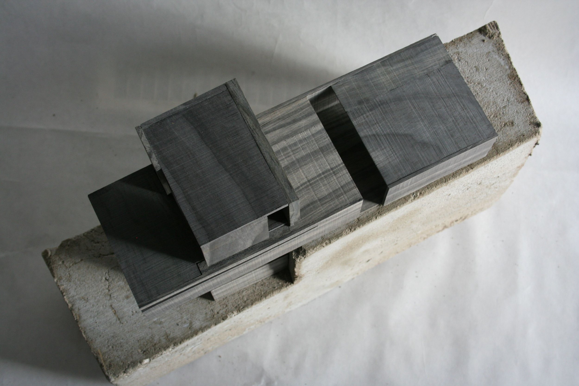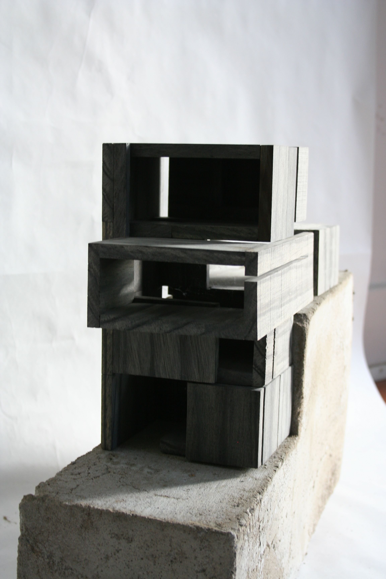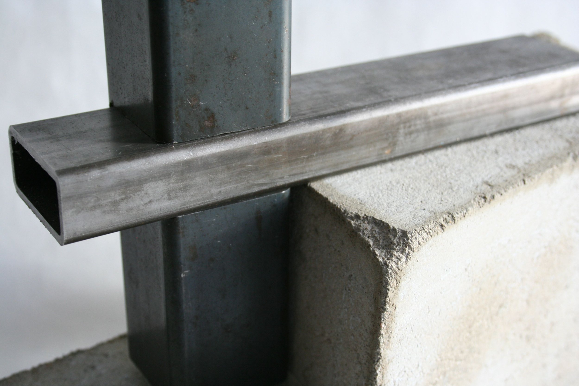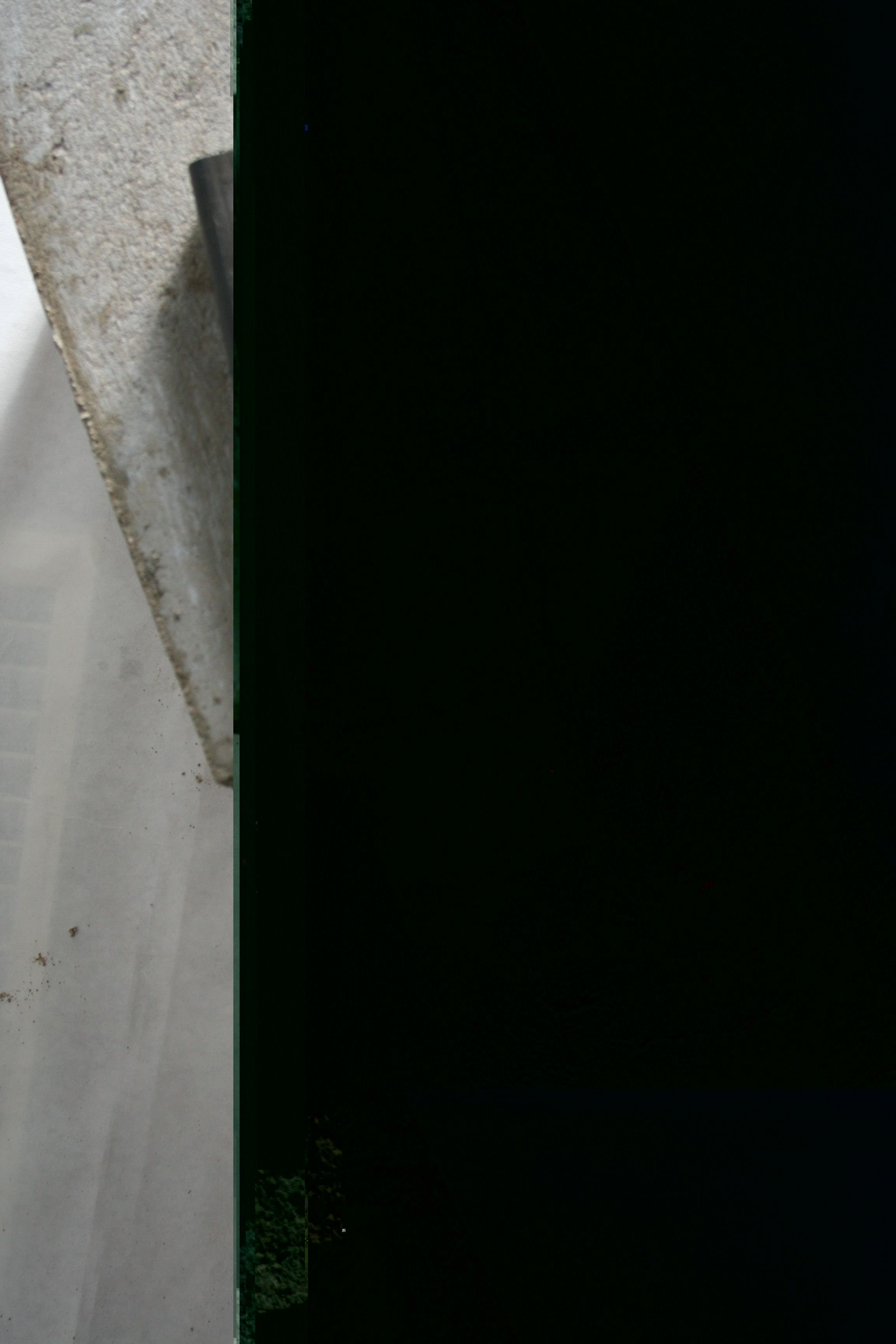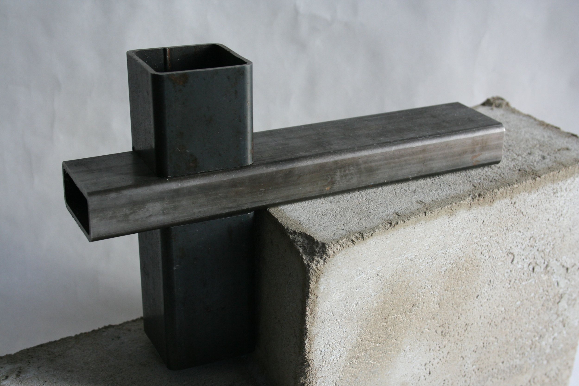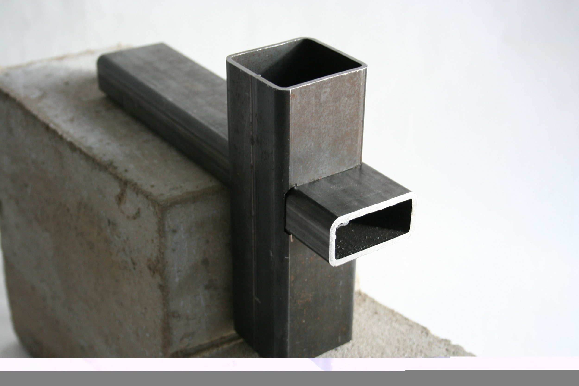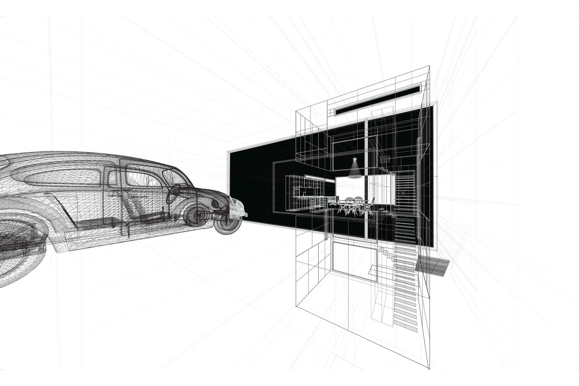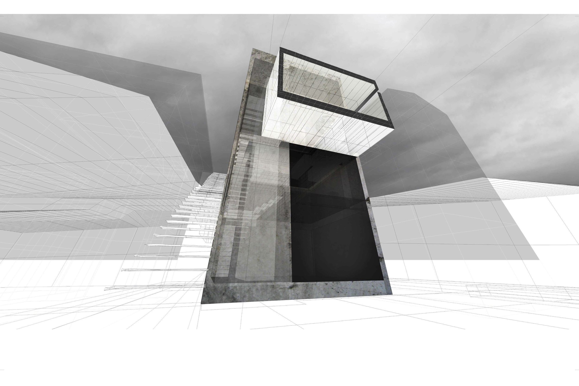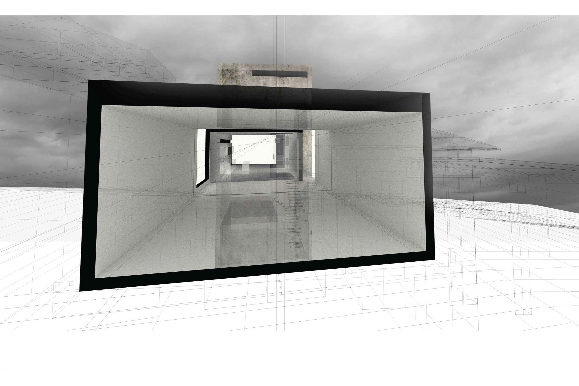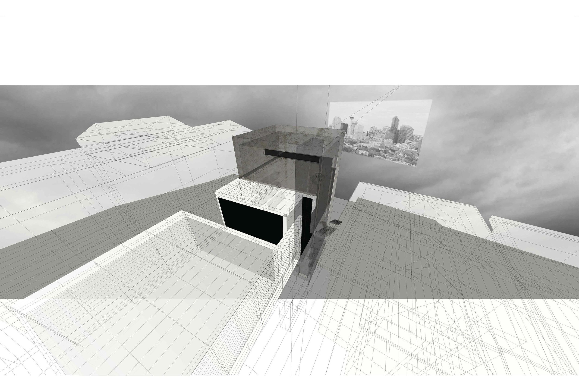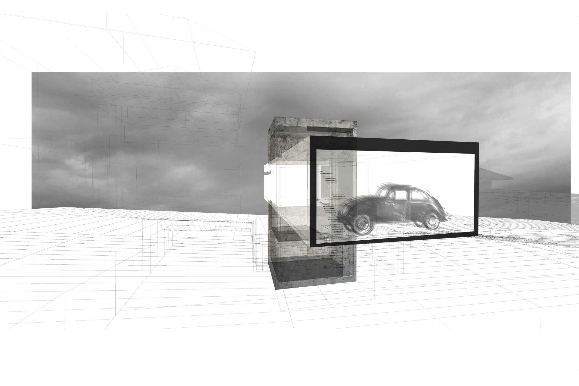WIL ROTH HOUSE CALGARY 2009 ANDREW KING / AK A
infill project for a single man, his dog and a collection of italian modernist glass. the project is framed around a four story poured concrete ‘private’ tower with into which is inserted a grade level slot of ‘public’ space moving from the street to the cantilever overlooking the city. the tower is a series of stacked single rooms of modest dimension. the public slot is one continuous 120 ‘ series of spaces from the street to the balcony over looking the city. the project is framed around cinematic construction of space. development permit in application 2010
we ended up working with Wil after a few chance encounters that came from similar interests and sensibilities.
when we met Wil he had been thinking about having a house designed for himself, his dog and his growing art collection. I met him shortly after the passing of his mother. he had two very sentimental broaches of hers which he was looking to get framed at a framing shop a good friend of mine worked at. they never came up with anything they were happy with, so my friend suggested to talk to us about some of the things we were working on. upon meeting Wil, we instantly had much to talk about regarding art, architecture, design, and the city... we ended up making two small walnut cases with white interiors for the broaches. after this, he commissioned us for art pieces and consulted us on other work for his collection. during this time we were in the finishing stages of a house for another friend of ours, so we spent an afternoon there and had a great conversation about architecture and how that house came to be.
we started meeting regularly at different coffee shops around calgary and talked about the potential sites we had found. we also discussed interests and sensibilities, and slowly developed a project around them.
the site we found is a small infill lot on the side of a hill overlooking downtown calgary with the rocky mountains in the distance. the site itself provided the opportunity for us to use the steepness of the hill to allow the house to read as a small two storey house from the street and a four storey tower on the opposite elevation. our parti then became the story of the tower and the bar.
the bar an aperture which allows you to enter directly into the view.
the tower a response to the steepness of the site. this allows the major program elements to be separated on different floors.
the collection is defined by a four storey walnut object that contains and displays Wil’s art. the collection also acts as the axis in which all of the circulation is defined. Wil did not want to have a gallery or a room to go view art, he wanted it to be something that inundated all facets of his daily life. from small paintings and sculptures to his volkswagen oval.
the house as a livable home
Wil was looking for something that could house not only himself, but his dog emma, and his art collection in a way which could be enjoyable on a daily basis. the house had to be livable and have another suite for someone with learning disabilities. the design had to be efficient, comfortable, and the antithesis of the suburban calgarian house product.
connection to the city
when we were looking for a site for the house there were two major criteria: it had to have a great view of downtown calgary; and it had to be a great neighborhood to walk his dog emma. unfortunately for us, we were looking for property in calgary during the peak of the boom and most houses we were looking at were ridiculously overpriced. after about a year, one of Wil’s friends came across an amazing little house on a steep hill with a perfect view of downtown, the mountains beyond, and was three doors down from an off-leash dog park.
the site
the site itself is a quite small, irregularly shaped piece of land on a steep hill that provides stunning views of the city of calgary and rocky mountains. the formal language of the house became a response to the immediate physical landscape as it is a connection to the greater area.
the community
the bridgeland community is across the river from downtown calgary and has resisted much of the gentrification and supersized development as seen on
the other side of the river. Wil’s neighborhood of small cp bungalows, and humble two storey houses made it important for us to develop a house that was respectful to the surrounding scale, while making no design sacrifices. luckily, the community association and neighbors have been in full support of our project. there has also been much back and forth between the city planning department and ourselves to make sure that nothing will compromise the integrity of the project.
sustainability
as the project went on, our ideas of sustainability began to become more and more integrated with Wil’s collection. the most influential being his collection of mid-century modernist italian glass. the elegance that came from master craftsmanship, robust weight, and reduced modernist sensibility came to embody the ideas we thought made things truly sustainable. the antithesis of excess... small, beautiful objects, crafted with care, that add quality to daily life.
We refined the house to less than 1500 square feet, and used materials that are both permanent and recyclable glass + concrete + aluminum.
the collector
Art is an expression that moves me, particularly original historical art. Despite the fact that I love modernism, the only way that we (in my opinion) can appreciate modernism is if we can appreciate how we got here. Art expresses an opinion, direction, statement in a way that can only be expressed in the movement it was created. I want art to continue to bring a statement foreward through being displayed in my home. Original art is like having an actual fingerprint of an artist making a statement as if it was created by the artist through a thought process that could only land in the layers of paint that ultimately make the statement. The white walls in my home are part of the canvas (so to speak) that help bring the story foreward with the color, lines and forms of each individual piece of art.
Wil Roth

