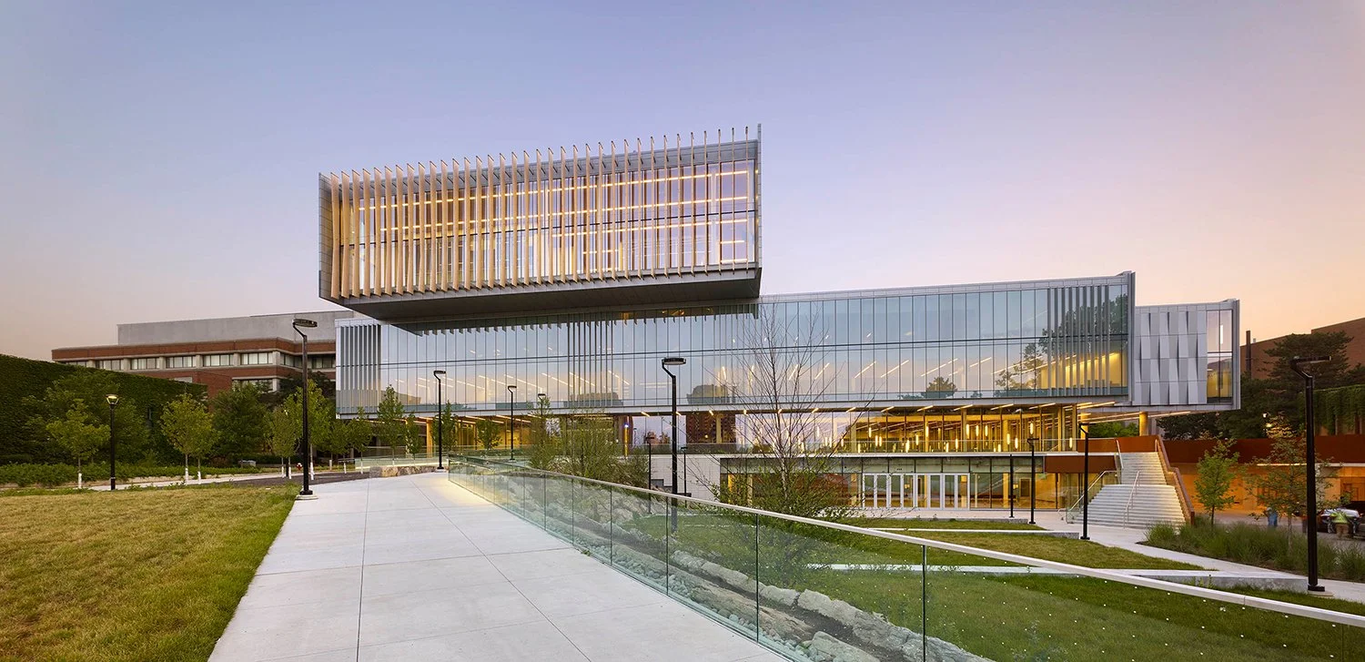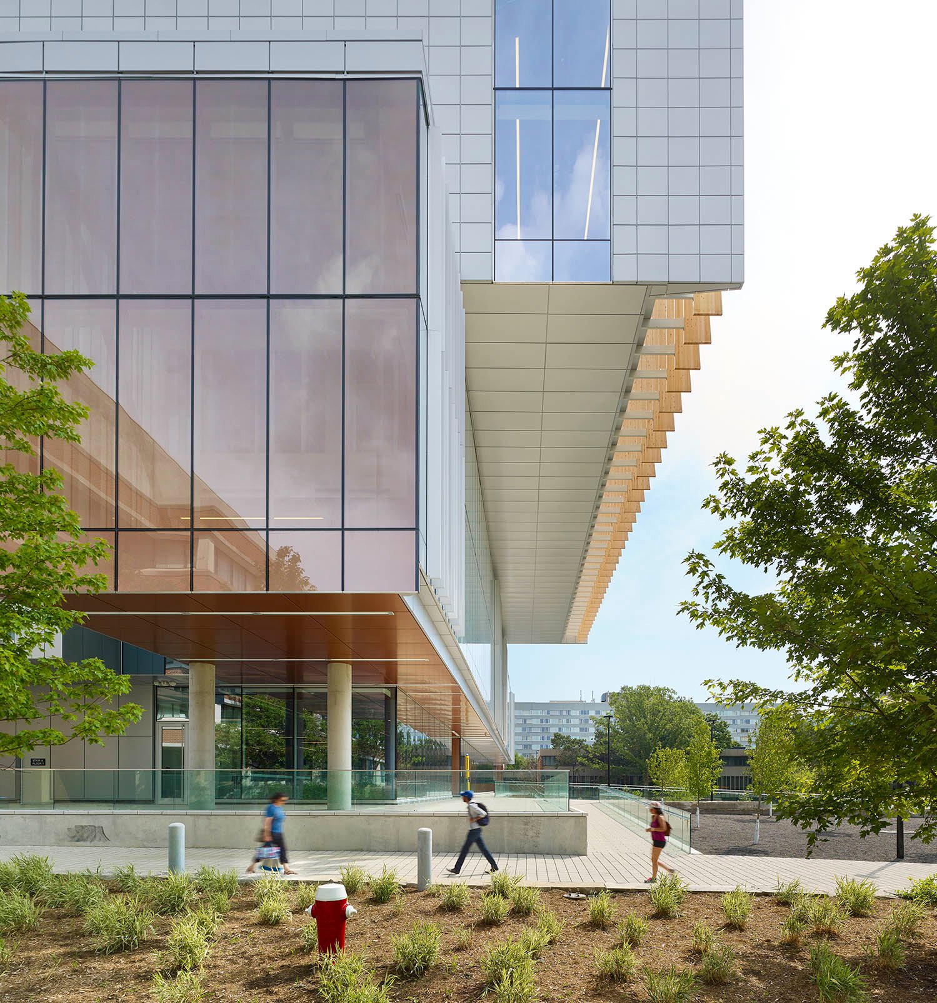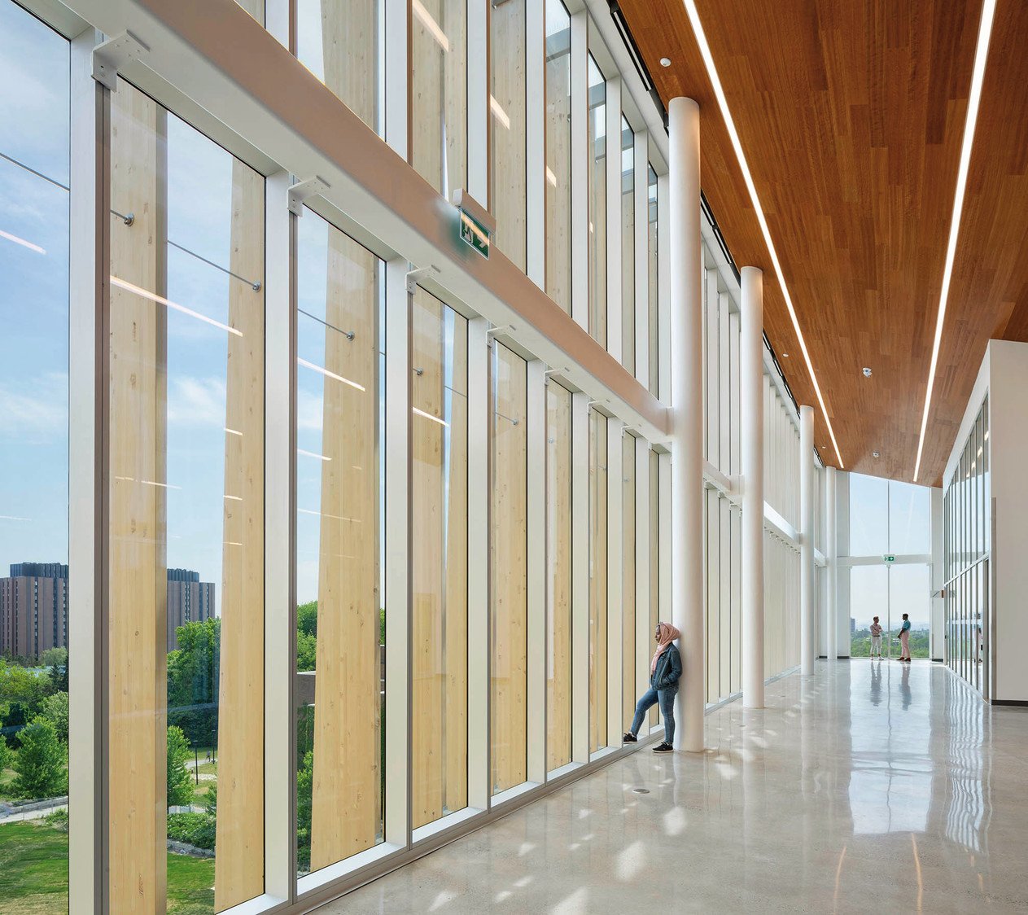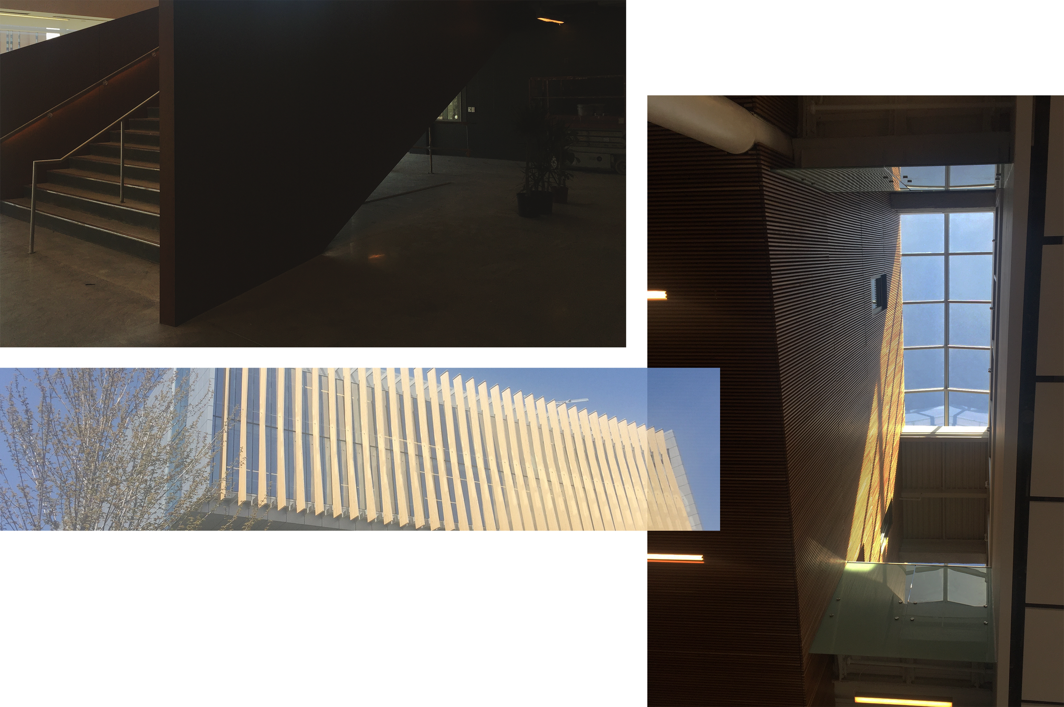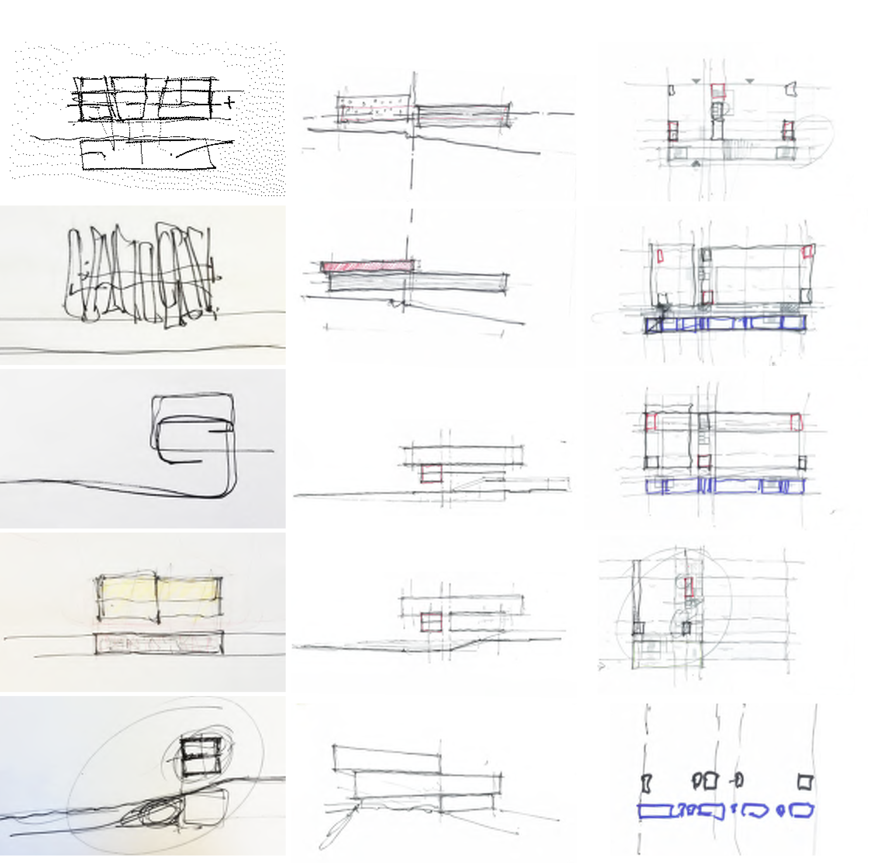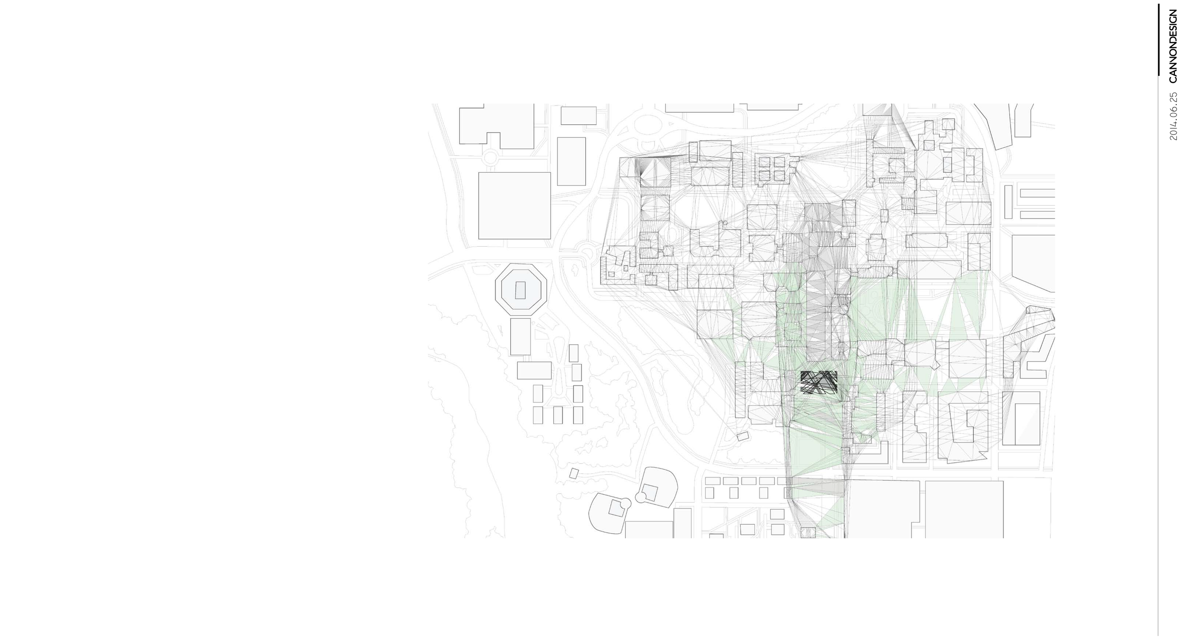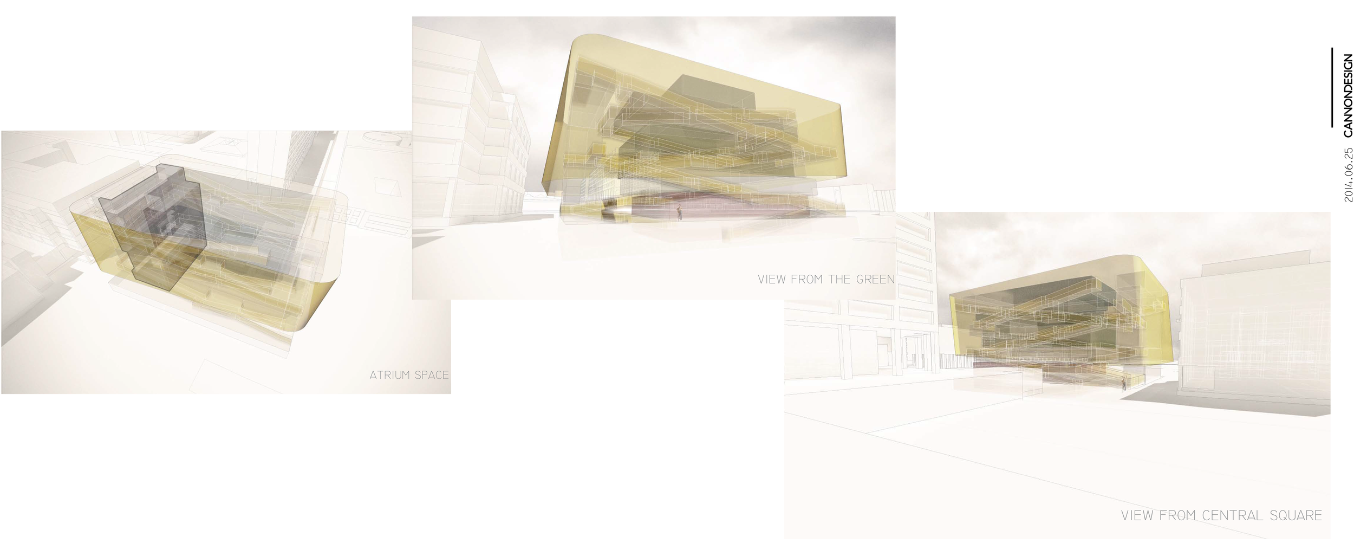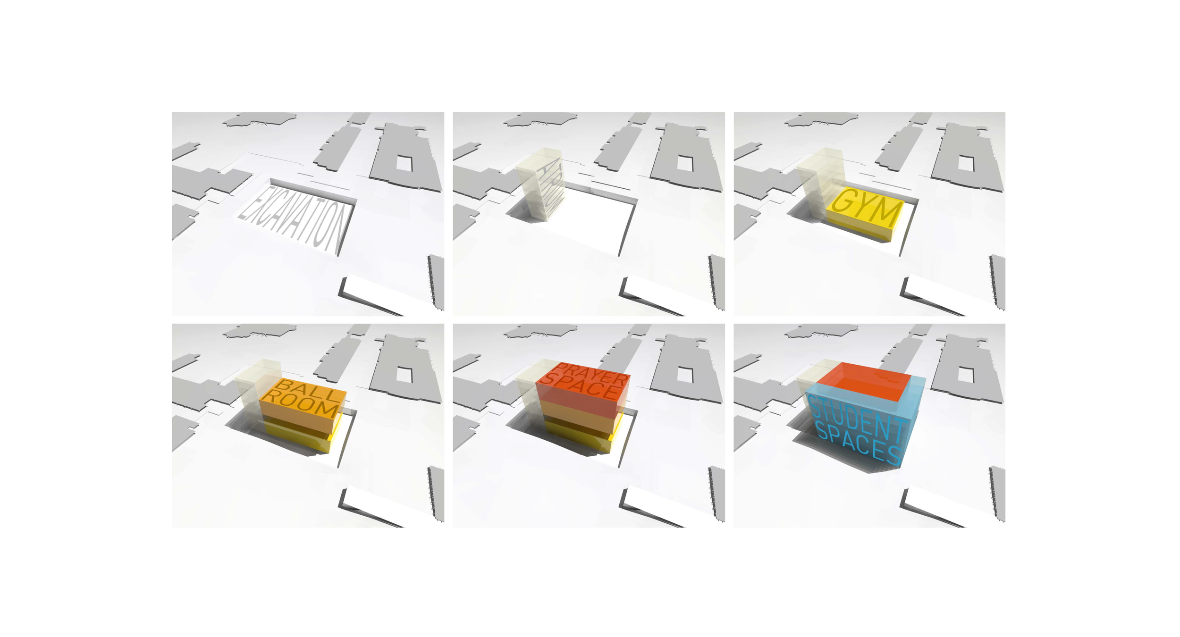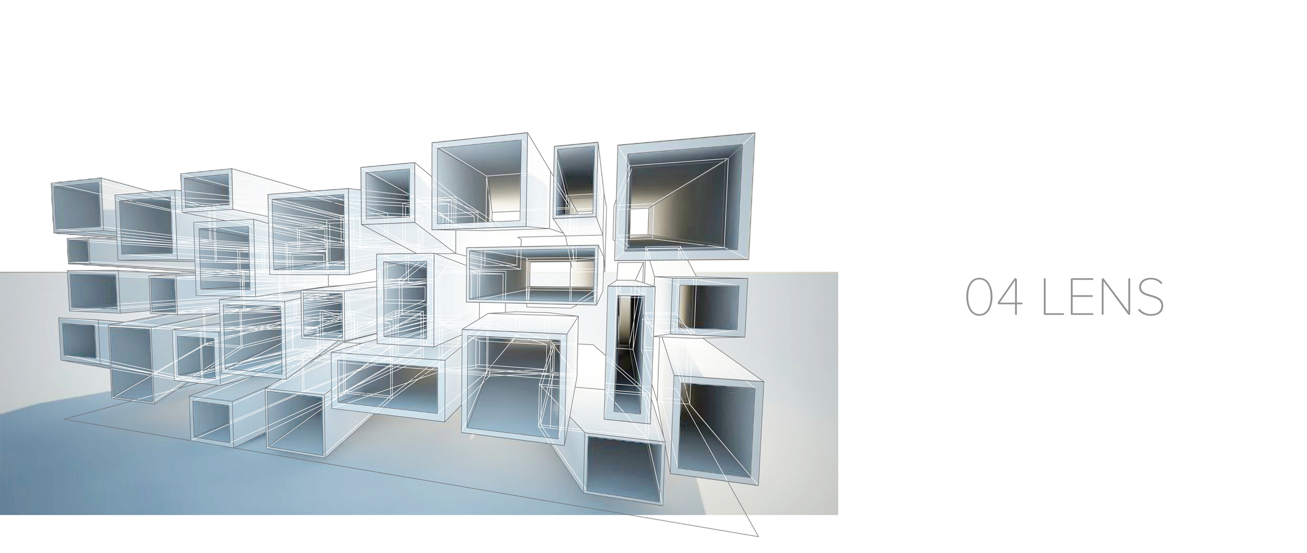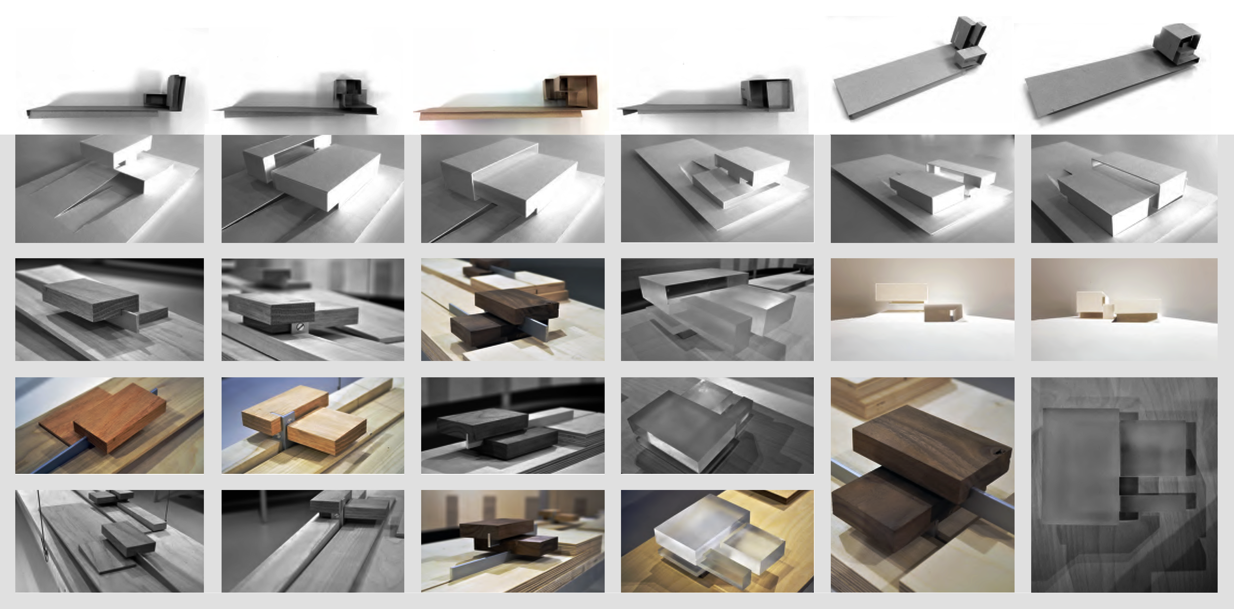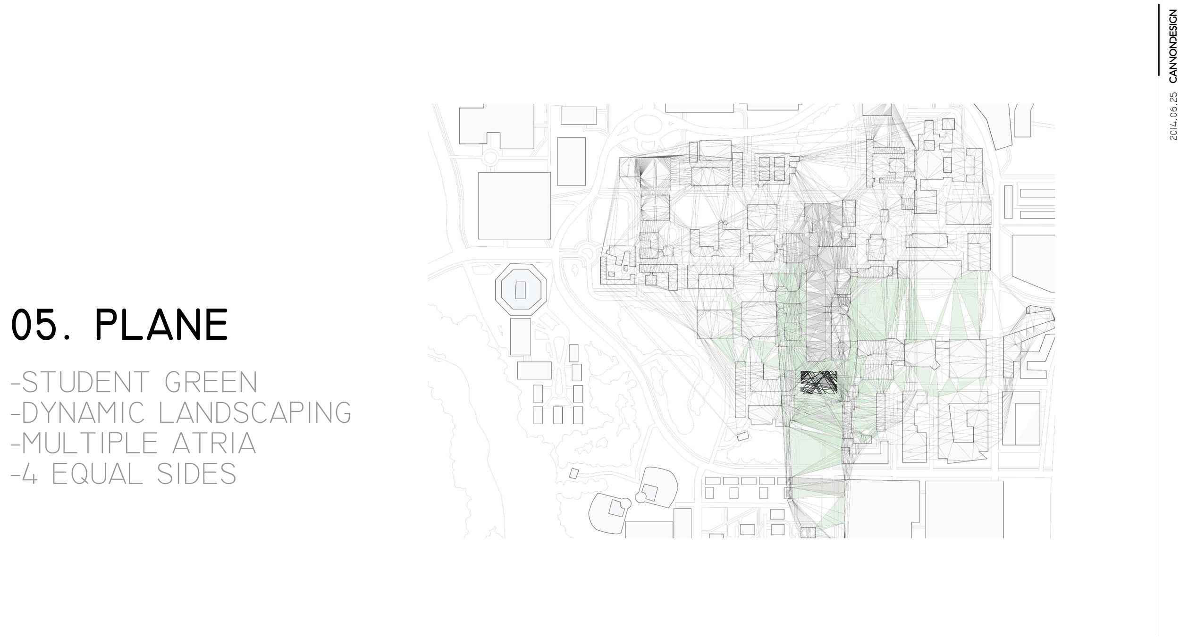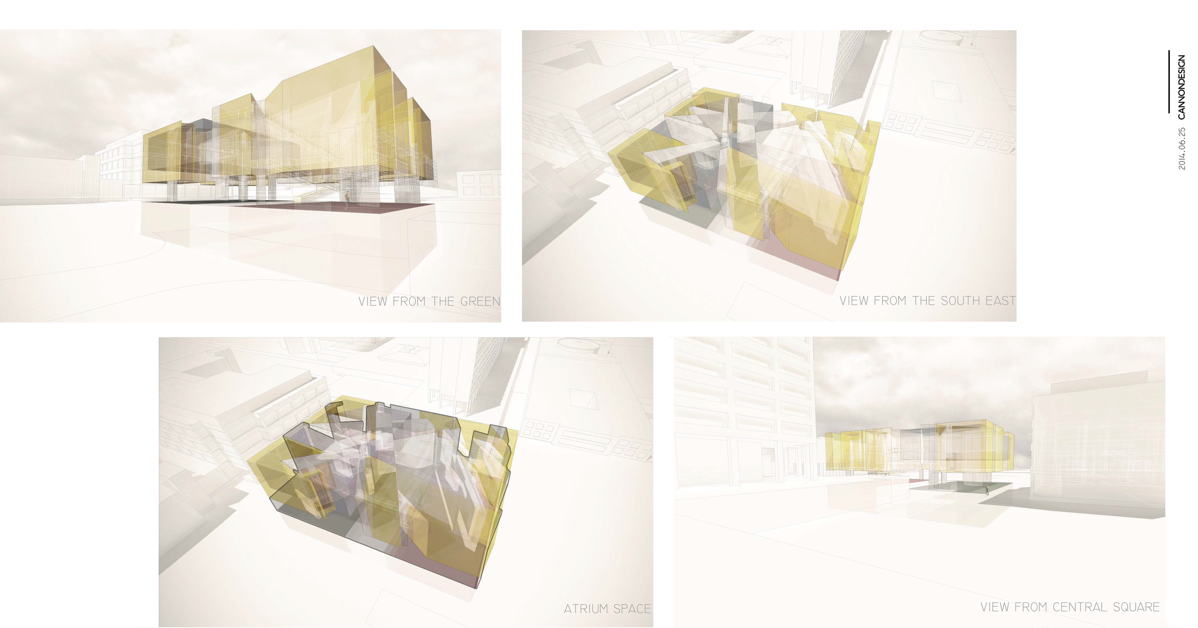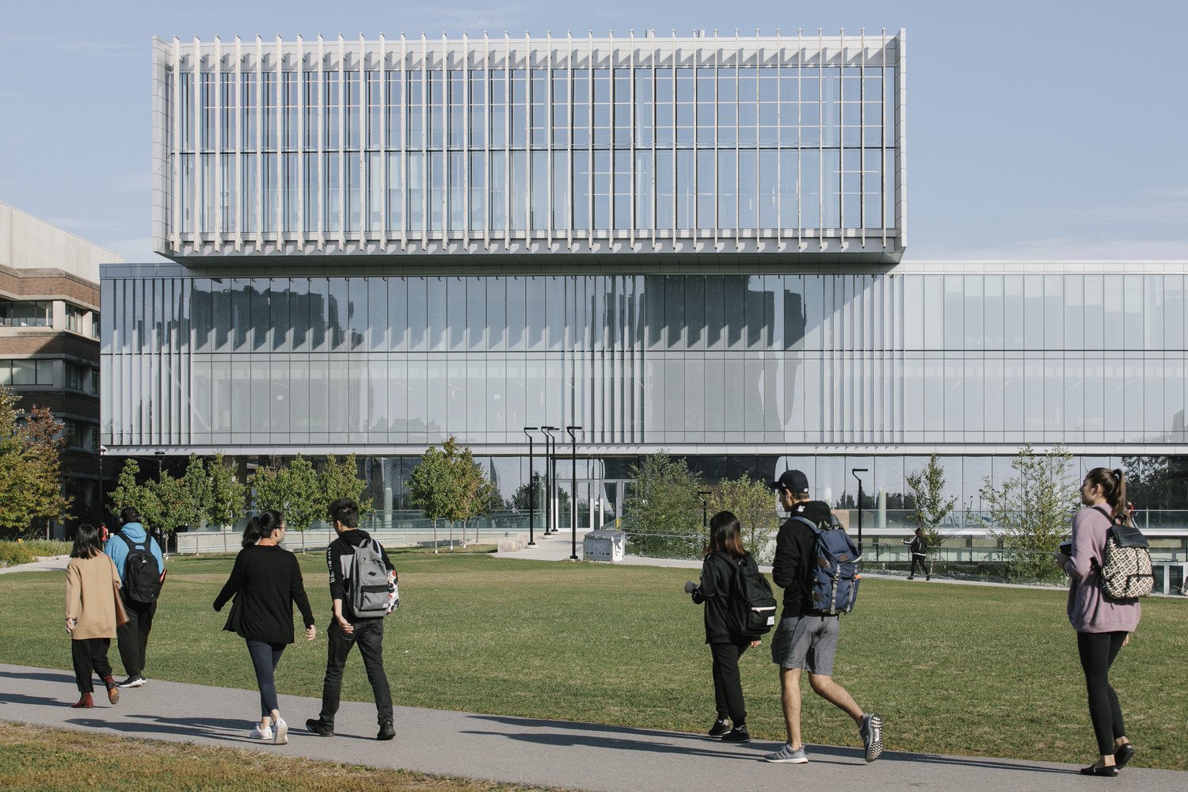YORK UNIVERSITY NEW STUDENT CENTRE//TORONTO /ON
The architecture of the NEW STUDENT CENTRE AT YORK UNIVERSITY is generated through the intersection of ve drivers that underlie the conceptual exploration of the design: HIVE/ representing the multiplicity of the individual and collective experiences of students; FULCRUM/ responsive to the centrality of the site; ICON/ amplifying the potential for this building to express student identity at York; LENS/ articulating the dynamic connectivity between the building’s community and its broader context of campus, city, and world; and FLUX/ which challenges the architecture to be in nitely responsive to change. Investigated separately, each of the drivers provokes a diagrammatic exploration that examines how architecture can merge student experience with the many social, cultural and physical realms within which the building must operate. When composed together, these diagrams create a framework that goes beyond programmatic requirements and academic constructs and sets out an armature that is embedded in place, and frames student experience.
Located at the north end of ’The Green’, a signi cant campus landscape, and adjacent to “Central Square”, the building is at a critical intersection where an in nite array of interactions – real, imagined, and serendipitous – can be played out. The conceptual design of the building celebrates the privilege of the site and embodies this centrality in an architecture evocative of gravitational force. This prominence mirrors student s’ aspirations in anticipating the building that will draw together a diverse student body, and exemplify its identity as a place of debate, advocacy, and engagement. The conceptual design of the building celebrates the privilege of the site and embodies this centrality in an architecture evocative of gravitational force. Through the overlay of the ve drivers, three primary strategies are derived, which frame the architecture: Woven Landscape, Extended Thresholds, and Threaded Experience. WOVEN LANDSCAPE is primarily responsive to site and campus, and sculpts the ground plane of the building as a dynamic platform that merges a contoured site with a transparent ground oor that invites engagement from all four sides of the building; the upper masses hovers above, extending the building’s spatial and experiential sequence upwards through interconnected voids. This same landscape weaves itself up the four storey central axis and folds to create the ceiling plane of the multi-faith space. Here, landscape returns as the centrality to maintaining peace in the human spirit. EXTENDED THRESHOLDS frames the approach towards, and movement through, the envelope of the building which is informed by its dual relationship with its immediate context and the broader campus and world. THREADED EXPERIENCE underscores the preoccupation of the building with setting out a density of experience that can unfold an array of interactions, through multiple intersections between delaminating materials, layers, and nding an understanding and centrality in the building.
The design process has been highly consultative; the building’s sponsorship by the current student body, and its aspiration to be a re ection of student identity demanded a meaningful dialogue and iterative process. Multiple rounds of investigation generated a functional program that encompassed the goal to create a hearth that is responsive to the current and future needs of individual students and their organizations. While responding to the pragmatic concerns shaping spaces for individual and collective identities, for small and large groups, for secular and spiritual pursuits, the critical concern for this stage of conceptual design has been to proclaim the identity of the building as a student space of multiplicity and dialogue.
